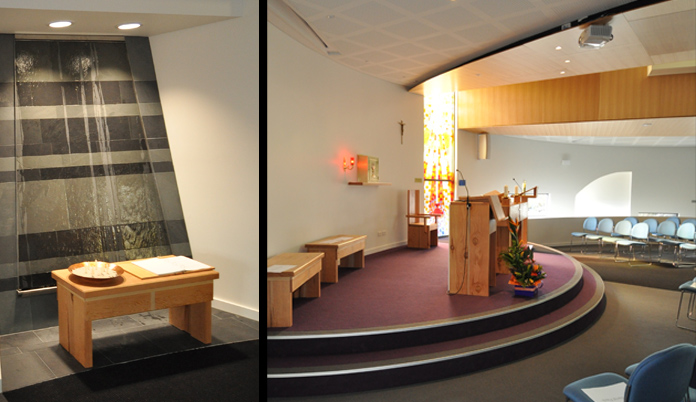







The site chosen for the Chapel creates the heart of the College, the main entry welcoming passing students to visit. Formed on the round, the circular design represents God as the Alpha and the Omega, the beginning and the end. A crucifix form highlighted in the floor highlights four critical components of the chapel; welcoming entry, Mercy Cross window, memorial book and resurrection stained glass window.
The brief required a flexible space for liturgical celebrations, educational activities, individual prayer, small meeting and greater community use for funerals and weddings. Spaces included the main chapel with raised Sanctuary, Sacristy, entry foyer, refl ection and meeting rooms. Sliding curved doors and curtains provide the necessary flexibility for activities accommodating 1 - 250 occupants.
