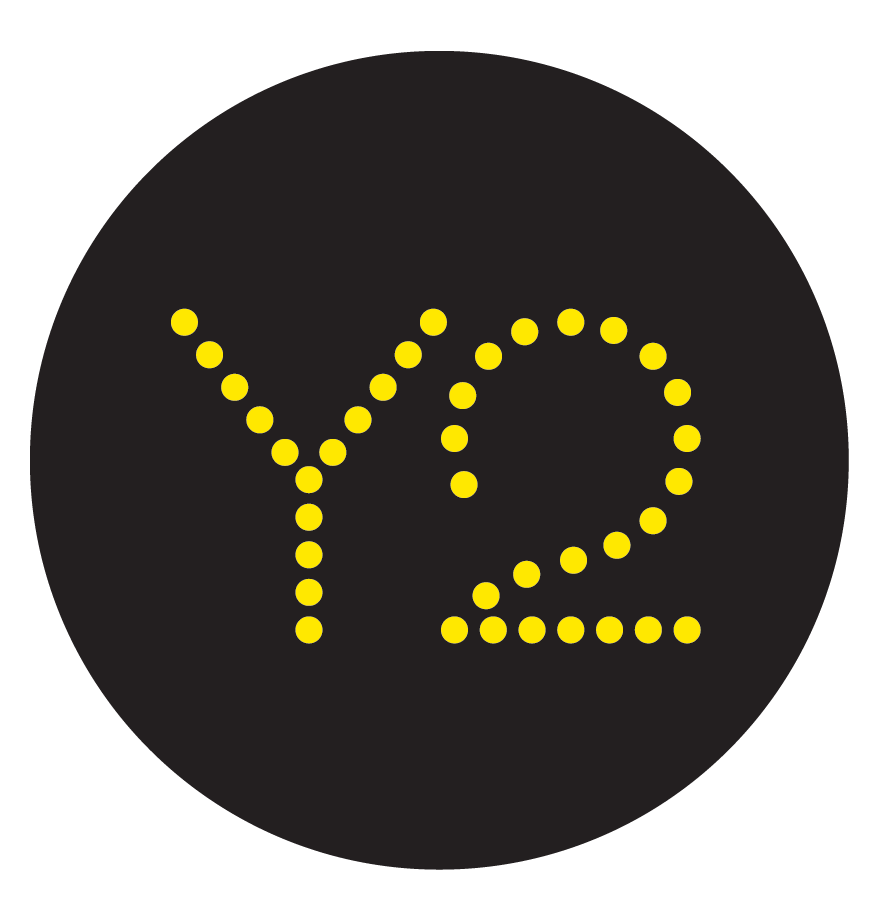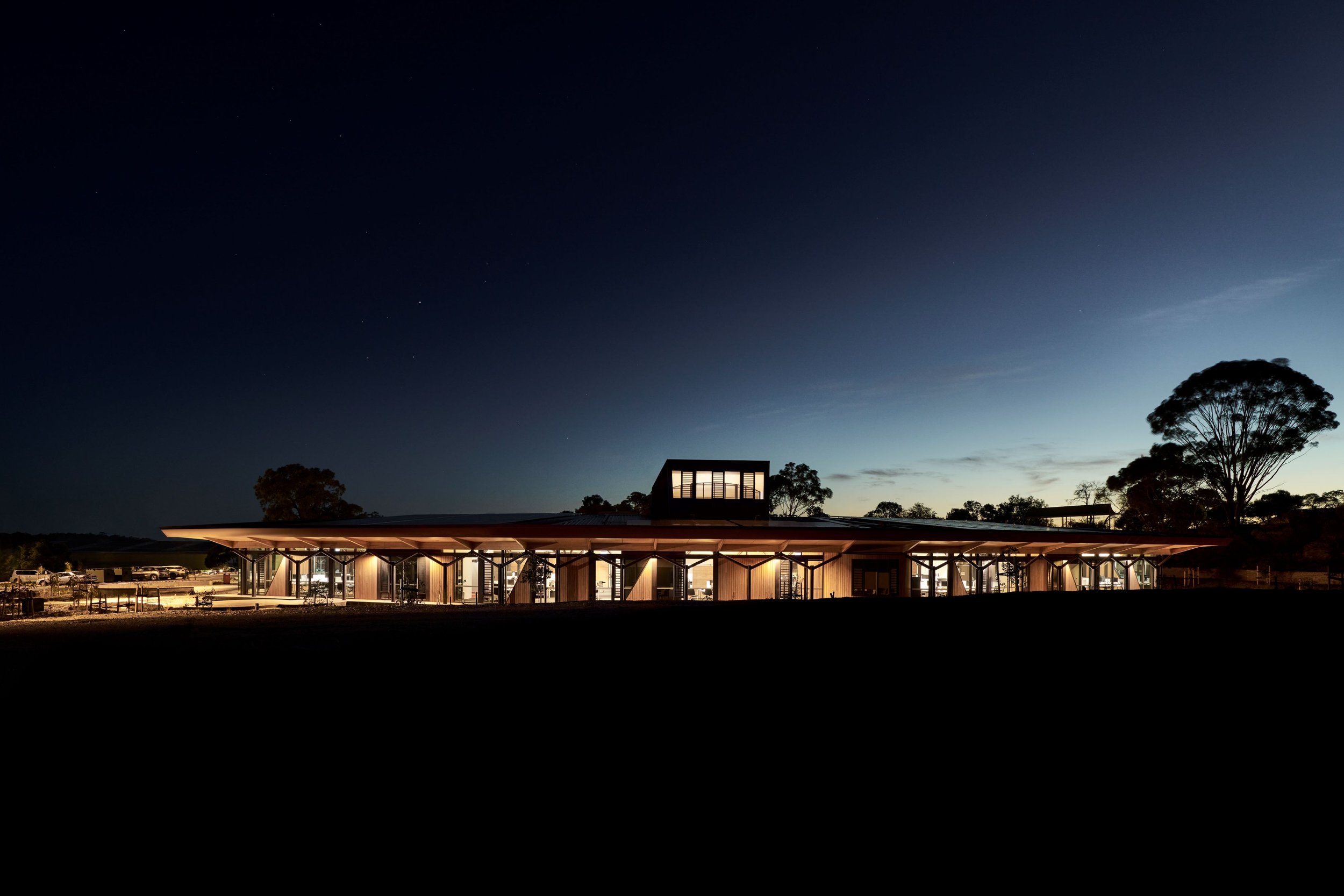Dja Dja Wurrung Corporate & Community Centre
Location: Dja Dja Wurrung Country | Bendigo, Victoria Sector: Corporate, Community Completion: 2024
The Dja Dja Wurrung Corporate and Community Centre, 'Larnangurrak' (meaning Our Place), was designed as a celebration of the heritage and aspirations of Djaara (with approach that is true to Dhelkunya dja – Healing Country).
The centre comprises a series of workspaces, meeting areas and amenities for Djaara & Djandak’s corporate functions, a centrally located boardroom/gathering place, a multipurpose conference/auditorium space, and a large storage and operations area comprising a laboratory for the assessment of cultural artefacts, storage for artefacts and organic materials, and corporate archives. The design balances the functional and cultural elements of Djaara, providing equal consideration to the everyday needs of staff, Dhelkunya Dja (Healing Country), recognition of Djaara as the custodian of Country and wider Bendigo communities, and a strong sense of connection to Country.
The built form is designed to mimic the unique characteristics of Djandak (Dja Dja Wurrung Country); the caves and rock forms, and the critical importance of water in its scarcity and transience of flow. The solid, abstracted form of the Centre’s entrance has a strong sense of permanence, drawing upon the presence of rock formations as the focal point or pinnacle of Dja Dja Wurrung Country, and marking the entrance as an important, notable place to begin the journey.
The design represents a community and cultural journey for visitors, with the approach from the main entry defined by a large welcoming ceremonial space, the entryway clearly identifying the corporate entity of Djaara, and the internal environment enriched by opportunities for storytelling of Dja Dja Wurrung heritage and knowledge sharing.
The design of the building’s interior utilises irregular skylight cutouts as a reference to the rocky crevices, creating moments of disconnection between the ceiling and walls as shards for light penetrate into the building, highlighting key geographic features and inviting exploration and discovery.
The planning of the Centre supports Djaara’s corporate values and growth alongside a strong focus on staff wellbeing, with carefully aligned proximities and collocations of teams, purposefully curated spaces and seamless connections to outdoor environments, encouraging chance encounters, planned collaborations and opportunities to meet and work outside.
The workspaces within take an opposing approach, designed with a sense of lightness on the ground, reflecting the idea to touch Country lightly, with large panels of glazing and light-weight exposed structural elements denoting a transience of built form.
The master plan focused on the central premise that the Centre needed to convey a clear message to the community, that this is Djaara land. The main building was sited to maximise visibility and shape a distinct corporate identity, while the industrial operations were placed to the rear of the site to maximise the safety, orientated around its functionality, noise and aesthetic impacts of heavy machinery. Working in collaboration with landscape architect, Three Acres, we envisioned a place that would heal the scars of the gold-mining era, bring back a more natural topography and vegetation, and provide spaces for Djaara for welcome, meeting, yarning, ceremony, mens and women’s business, education and reflection.
Via the Wartaka gatherings, Y2 worked with Djaara to confirm the key stories, align these stories with key zones within the Centre, design “blank canvas” spaces for artworks that would convey the stories, and assist in writing artists briefs.
















