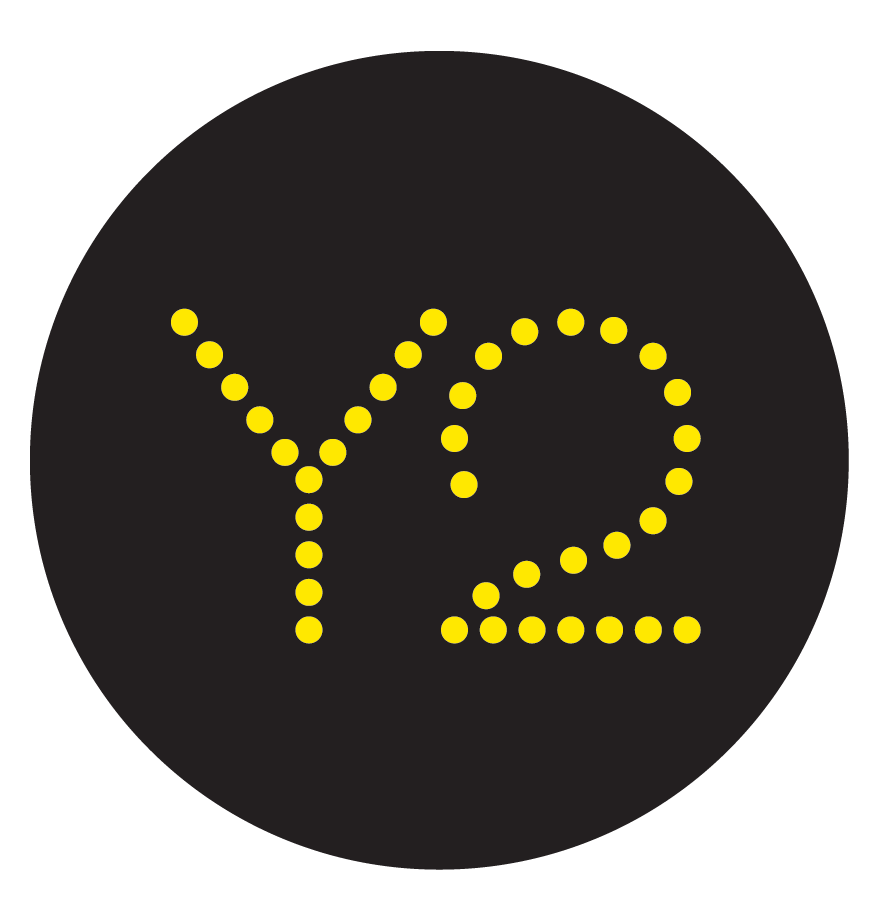





Y2 Architecture were engaged by Austin Health for the design, documentation and delivery of a new overnight accommodation facility, for family members of patients from Austin Health and the Mercy Hospital for Women.
The project comprises ten bedrooms, of which two are designed to accommodate families; a combined reception/office; managers bedroom, ensuite, lounge and kitchenette that can also be used for accommodating families; combined cleaners room and store; lounge areas; laundry; kitchen facility; parking facilities for five to six vehicles; outdoor recreation areas, including barbeque; toilets, bathrooms and disable access facilities.
The facility provides access to Austin Health meeting and function facilities, and includes potential to hold meetings/functions within the facility through the adaptation of its multi-purpose areas.
Consideration has been given in regards to opportunities for future expansion of the facility, to accommodate the anticipated growth in demand for this invaluable service to between fifteen and thirty rooms over the next five years.
