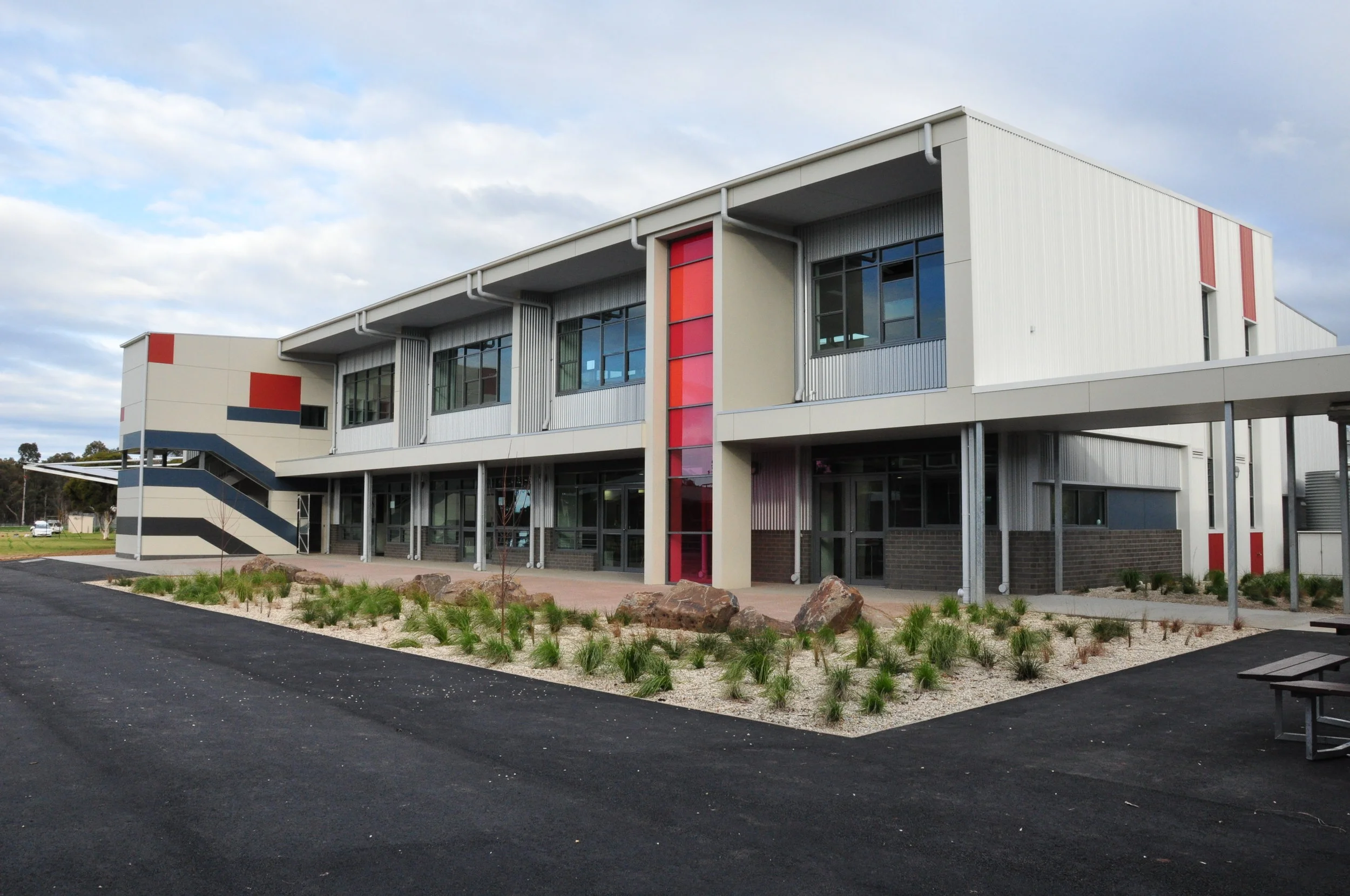






- Northern and southern facades designed to utilizing prevailing winds for natural ventilation. Whilst clerestory windows, thermal chimneys and high-level fans reinforce good internal air movement.
- Northern facades allow for good solar access, minimizing artificial light use and improving internal environment quality.
- Inverted veneer walls to the East and Western facades prevent solar overheating.
- Solar access on strategically placed thermal mass walls/floors provides passive heating that effectively regulates internal temperatures.
- Passive heating & cooling is achieved by means of thermal labyrinths. They provide thermal mass which remains at a constant temperature that is cooler than the internal ambient air in summer and warmer than the ambient air in winter. Therefore as air passes through the thermal labyrinth it is cooled or heated through contact with the thermal mass.
- Artificial lights are linked to motion sensors & daylight sensors
- Low water use fixtures are specified for wet areas.
- Low embodied energy, low VOCs & recycled building materials and finishes have been specified
- On site bicycle racks and shower facilities provided to reinforce positive modes of transport amongst students and staff.
