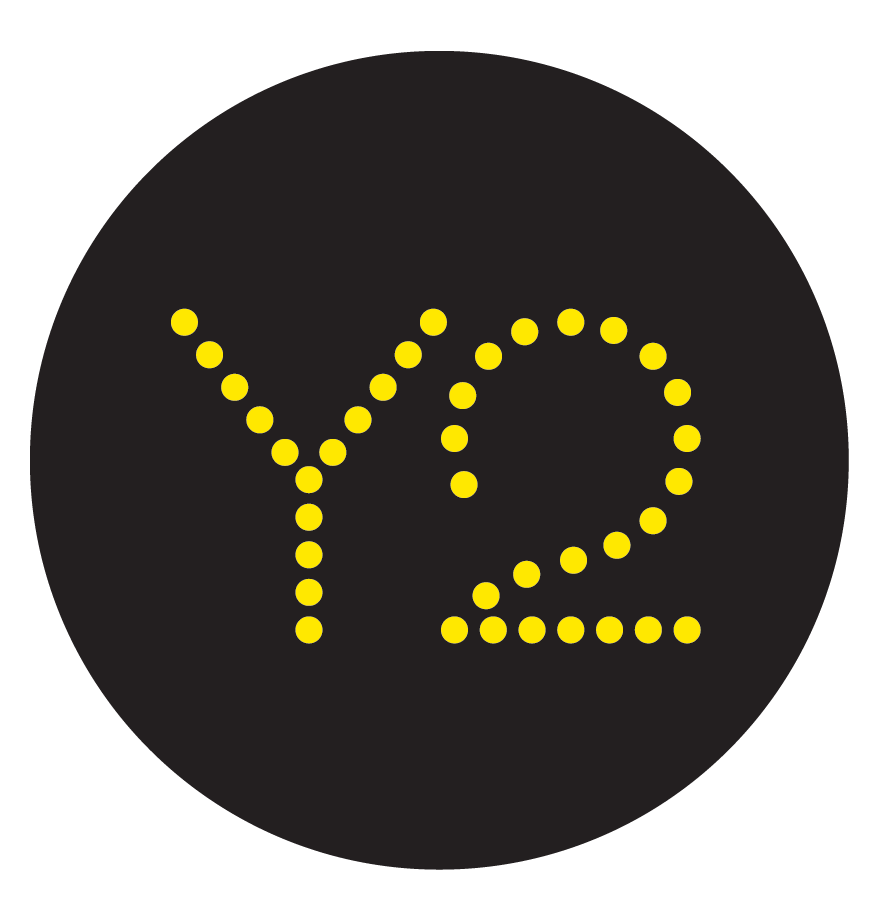Frankston Community Care Units
Location: Frankston Sector: Social Housing Completion: 2015
The Frankston Community Care Unit, a pivotal component of Victoria’s Family Violence Housing program led by Y2 Architecture, provides short-term accommodation for families in crisis.
Strategically situated, the two-storey facility includes four units (ranging from two to three bedrooms), equipped with a lift for accessibility, and ensuring safety through well-designed stairs. An office/administration building and outdoor amenities like BBQ facilities and play areas complement the living spaces.
Security and privacy are paramount considerations, enhancing liveability and well-being. The site features car park monitoring, controlled access points, and thoughtful zoning to ensure safety and privacy. Balconies with high frosted glass balustrades avoid visual connection to the street while allowing ample natural light into the units.
Material selection focuses on creating a calming environment conducive to belonging and stability. Familiar materials and soothing colour palettes promote harmony. Community integration is fostered through amenities like a community hall.



